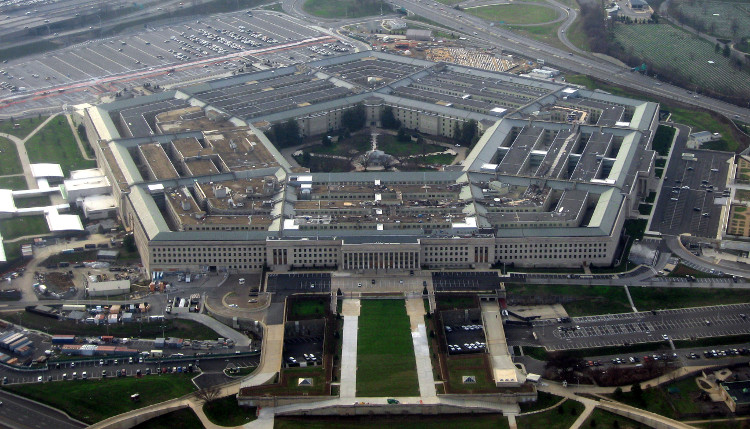History of building pentagonal headquarters of the US Department of Defense
Although not built on a 5-sided plot of land as originally planned, the US Department of Defense headquarters still has a pentagonal design to shorten the travel distance.
According to Live Science, the Pentagon was originally designed on a five-sided piece of land. After that, people changed the building location but did not change the design, so it kept the pentagon shape.
"The Pentagon is basically a coincidence during the emergency war, " said Steve Vogel, Washington Post correspondent and author of the "Pentagon - A Historical Story." 2007 edition, said.
In the summer of 1941, the United States was swept into World War II. The US War Department, the predecessor of the Ministry of Defense today, operates in many temporary buildings in Washington DC. Brigadier General Brehon Burke Somervell is tasked with expanding the agency's headquarters.
According to the book of Vogel, in July 1941, Somervell directed the design team to plan to build a building with a capacity of 40,000 people, including parking for 10,000 cars, no more than 4 floors high floor area is twice the Empire State building.

The Pentagon in Arlington, Virginia, is the headquarters of the US Department of Defense.(Photo: Live Science).
The design team plans to locate the building on the Potomac River, on Arlington farm grounds, a government-run experimental farm on the east side of Arlington National Cemetery.
Land of Arlington farm is pentagonal. The design team tried many different home layouts. Finally, they decided to follow architect George Edwin Bergstrom's proposal, shaping the five-sided building to make the most of the land.
However, Gilmore D. Clarke, chairman of the American Fine Arts Commission, opposes the proposal. Clarke said the Pentagon would block the view of Washington DC from Arlington National Cemetery, Pierre L'Enfant's resting place, who designed the Washington DC plan.
US President Franklin Delano Roosevelt wrote a letter to the Senate demanding a smaller building, but was not approved. The US Congress adopted the building of the War Department headquarters at Arlington farm in its original size.
President Roosevelt then ordered the construction team to build a new building in a remote area south of Arlington Farm. As part of the Pentagon parking lot is still located on Arlington farm land area, technically, the building is still in line with the proposal passed by Congress.
Because the new construction site is very large, the building does not need pentagonal shape, but the project leader decided to keep the original design. According to architects, the pentagon shape shortens the distance traveled inside the building, about 30-50% less than a rectangular building.
The Pentagon is a perfectly designed clockwise work. People can walk to any point in the building within 7 minutes. The building was started construction on September 11, 1941. This is also one of the locations that were attacked during the worst terrorism in US history on September 11, 2001.
- Video: Latest image of Apple's secret headquarters in Cupertino
- Discover Apple's $ 5 billion headquarters
- 7 'Unbelievable' science projects of the US Department of Defense
- Admire the new headquarters of Apple's super-beautiful spacecraft
- Strangely, there are incomparable pentagonal oranges
- VNS-41 hovercraft checked at Tri An lake
- The secret of losing UFO photos in the British Ministry of Defense
- New technology allows housing to heal after crashes
- 'Tai tai' of the aircraft
- The Pentagon suddenly admitted to investigating aliens
- The US $ 5 billion headquarters of Apple's flying saucer is about to complete
- Video: US Defense Secretary sees Indonesian soldiers drinking solid blood
 'Fine laughs' - Scary and painful torture in ancient times
'Fine laughs' - Scary and painful torture in ancient times The sequence of numbers 142857 of the Egyptian pyramids is known as the strangest number in the world - Why?
The sequence of numbers 142857 of the Egyptian pyramids is known as the strangest number in the world - Why? History of the iron
History of the iron What is alum?
What is alum?