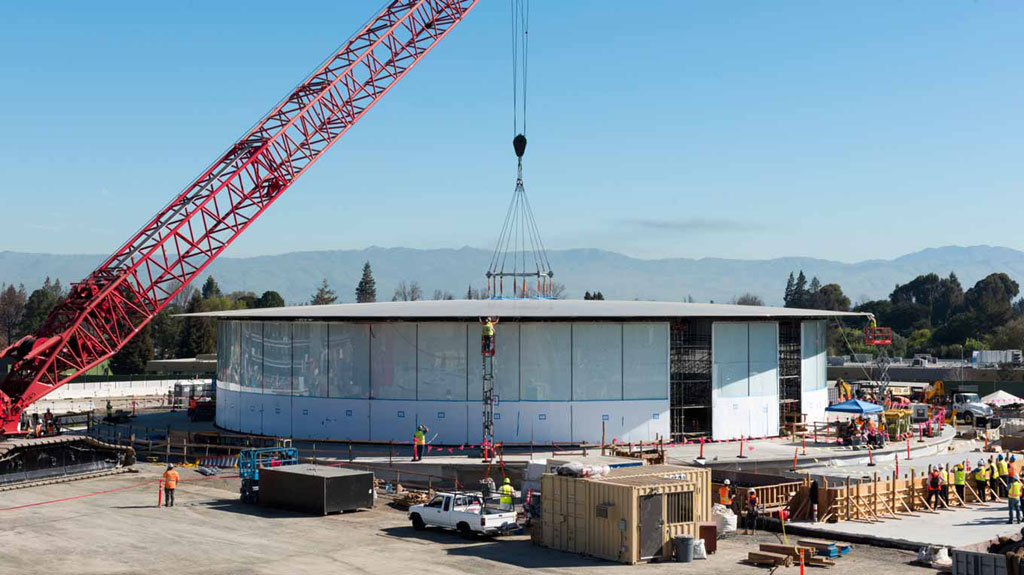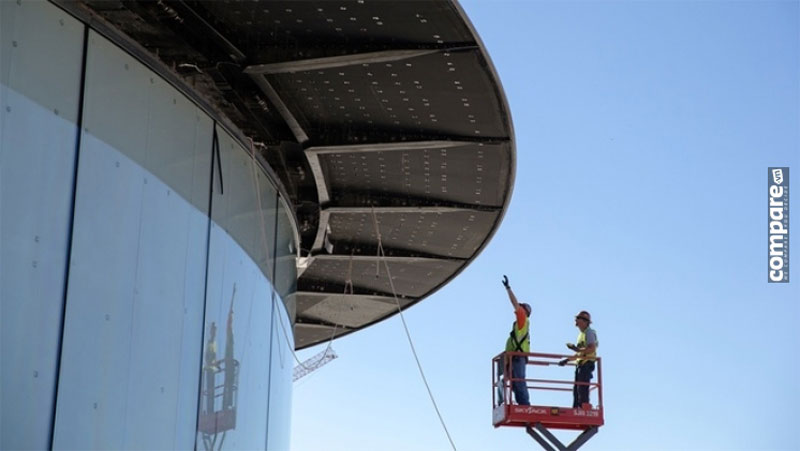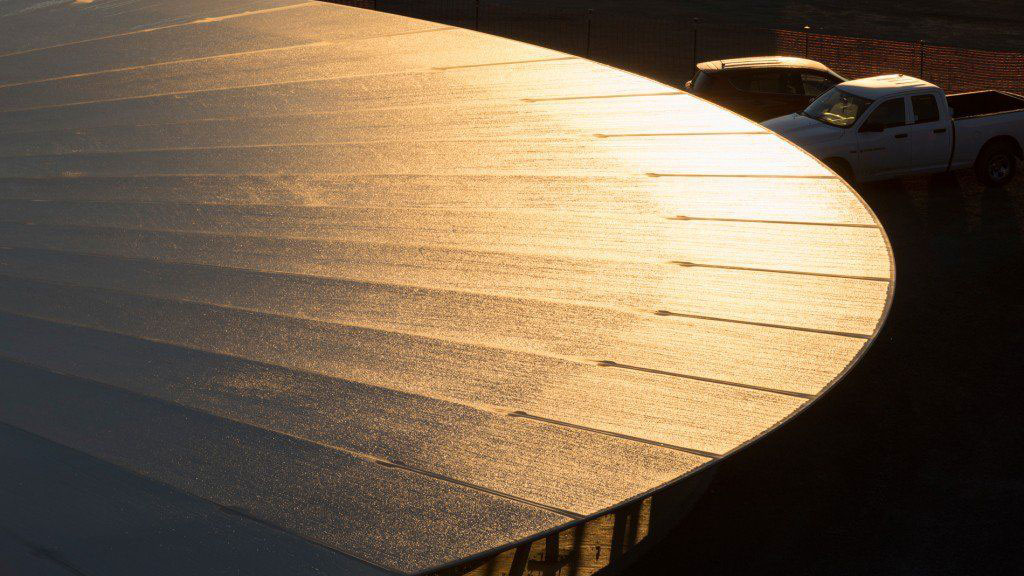Close up of the magnificent 'spacecraft' of Apple's 1-0-2
This is the first time the clear, close-up images of Apple's new Campus, Apple Campus 2, have been posted.
Apple's new headquarters, from its beginning on the drawing, has attracted the attention of many tech lovers, not only because of its magnificence but also because of its unique shape as a spaceship. Recently, Mashable has posted a series of extremely clear and impressive images related to this work.
Mashable said that although it was started five years ago, the installation of giant curved glass around the Main Building has only completed 33%. However, this project is expected to be completed this year and Apple is expected to put it into use in 2017.

Apple Campus 2 is located in a land area a few miles from the old headquarters.Apple takes care of the village to detail, just like the "apple flaw" still works with its products.
Maybe you will be surprised to know that Apple had to " build" many unique machines to be able to lift nearly 900 curved glass panels to serve the new headquarters, some may be up to 14 meters long and 3 meters wide. In total, the number of design companies, material suppliers and other partners have cooperated with Apple to implement Apple Campus 2 from 19 different countries.

It is known that when completed, the main building in the office will have enough working space for about 13,000 employees.
Beside the main building, another part of Apple Campus 2 also received much attention as the 1,000-room auditorium that Apple calls "the theater". Designed by British Foster + Partner company, this auditorium will have full open space and no columns. Outside the auditorium covered by glass and visitors will descend to the event hall by stairs.

The roof of the "theater".
The roof of the " theater " made by Premier Composite Technologies has just been successfully installed last month. Its round shape is made up of 44 pieces of area material with an average length of 21.33 meters and has a total weight of 80 tons. Before being brought to America, the roof was thoroughly tested in a desert in Dubai.

Inside the "theater", you'll have a 360-degree view over Apple's new headquarters.

When completed, the Apple Campus 2 main building will have four floors on the ground and three basements.

The diameter of the Main Building is estimated to be 1,521 feet (more than 463 meters), larger than the height of the Empire State Building.

Parts of glass in Apple Campus 2 construction are provided by a company in Germany.It is also the company that made the glasses for the famous Apple Store Fifth Avenue.

More than 900 out of 3,000 glass panels have been installed.

Apple Campus 2 perspective when completed.
- Apples are extremely good for health but not everyone knows how to eat properly
- Each apple contains up to 100 million beneficial bacteria for health
- Honeycrisp - One of the most delicious apples in the world
- Pastoral Department 'miraculous apple' 4 years without rot, not broken
- Surprising benefits of green apples
- Fresh crispy apples for months
- Italy: Making paper from apples
- It took 20 years to grow a new generation of red apples
- Why does the cut apple turn brown?
- Create human ears with apples - The marvelous project of humanity
- Close up of Chinese manned spacecraft on launch pad
- Admire the 10 most magnificent palaces in the world
 The 11 most unique public toilets in the world
The 11 most unique public toilets in the world Explore the ghost town in Namibia
Explore the ghost town in Namibia Rare historical moments are 'colored', giving us a clearer view of the past
Rare historical moments are 'colored', giving us a clearer view of the past The world famous ghost ship
The world famous ghost ship