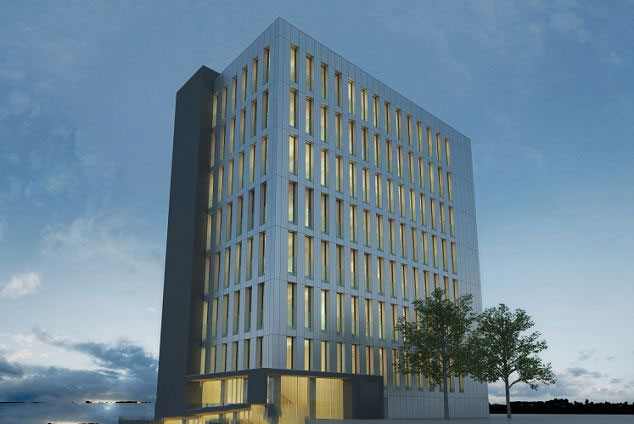Future environmentally friendly construction solutions
Information on the completion of an 8-storey wooden office building in Dornbirn (Austria) and a 9-storey apartment building in Lon Don (England) is a realistic demonstration of the idea of tall wooden buildings. floors are increasingly quickly coming to life.
Wooden building "plyscraper"
The LCT One building in Austria was designed by the country's Cree architecture firm to be a "hybrid" building, meaning a combination of wood and concrete. In addition to the main materials are solid wood panels, the core of the building is built of concrete to arrange elevators and other necessary equipment.
From the concrete, people put up wooden pillars (called Glulam) instead of concrete pillars and places to guard the beams and materials. The floor is a thin layer of concrete but reinforced with Glulam wood layers. It is known that Glulam is the product of dried wood panels (at least 3 plates) pressed together by glue in straight or curved form, depending on the requirements of the architectural work. The advantage of Glulam is that it can bend 80% better than natural wood and can increase the length of wood by finger jointing. According to construction experts, due to greater tension than concrete, Glulam can withstand better pressure than concrete, its weight is much lighter and more durable."We want to create houses like car companies, computer companies that make computers, with an industrial process and a systematic method" - Nabih Tahan, an architecture Cree's monk, declared.

Cree said the application of this special type of pressed wood to construction helps shorten construction time by half, while still ensuring quality and significantly reducing CO 2 greenhouse gas emissions compared to one. Conventional buildings are on the same scale. According to environmental experts, concrete releases CO2 equivalent to the amount of work it creates, while materials used to build wooden buildings are derived from trees, which are absorbed. CO2 in the air. That means investment in developing materials to make wooden houses more environmentally friendly than houses built of bricks, stone and cement.
Meanwhile, British architect Waugh Thistleton calculates that they have reduced up to 125 tons of CO2 emissions when constructing the 9-storey Stadthaus building in Hackney, east of Lon Don (UK). The building, built by Metropolitan Housing Trust (?) And contractor Telford Homes, is currently considered to be the tallest modern wooden architecture in the world, with a total of 29 apartments and 1 office area. Compared to Cree's work, Stadthaus uses less concrete. From load-bearing walls and floor mats to stairs and lift rooms, all are made of wooden panels (CLT). CLT is a material made up of 10 layers of planks (each layer is more than 2.5cm thick) can turn wood products into wooden panels with good bearing capacity.
Currently, architects around the world are competing to build higher and more environmentally friendly wooden buildings, for example, a 10-storey apartment building from CLT has just been started in Melbourne. (Australia). However, architects are concerned that regulations on construction that threaten to affect the development of wooden buildings are beginning to flourish. Many countries specifically limit the number of floors when constructing wooden houses, for example, in Russia is 4 floors, in Canada is 6 floors, while the US and China - the world's two largest construction markets - only allowing to make wooden houses with a maximum of 5 floors.
The first carbon-free neighborhood in the UK

52 residents living in Sinclair Meadows neighborhood in South Shields can sleep comfortably knowing that they are in 21 bungalows under the first environmentally friendly social housing development program in the UK. These houses produce more energy than they consume because they are made of natural materials such as wood, hemp insulation and lime paint.
Four Housinh Group, a non-profit housing provider, said the owners of the apartments will see the first benefit that their electricity bills will always be the lowest in the country because the housing is equipped. largest household solar battery system. A huge hot pot of water, heated with wood chips, will provide enough hot water and hot air to heat the whole neighborhood, while rainwater from the gutters of the houses is gathered together on a large tank and used to flush the toilet.
Residents of Sinclair Meadows neighborhood are also participating in a two-year Northumbria University study to assess which aspects of the eco-house project offer the greatest energy savings.
- Building environmentally friendly houses from industrial waste
- The house is energy efficient and environmentally friendly
- Video: Building houses with bacteria
- New environmentally-friendly sugar
- Unique bricks floating on the water
- China is at the forefront of clean energy use
- Energy-saving and environmentally friendly house (continued)
- Experience 'one get two': take a train to visit 'jungle'
- Mexico invents bioplastic from environmentally friendly avocado seeds
- Close up of Ecocapsule, mini rooms are friendly to the environment
- Will the battery be made from tree roots in the future?
- Unburnt bricks produced from agricultural residues
 Is the magnetic North Pole shift dangerous to humanity?
Is the magnetic North Pole shift dangerous to humanity? Washington legalizes the recycling of human bodies into fertilizer
Washington legalizes the recycling of human bodies into fertilizer Lightning stone - the mysterious guest
Lightning stone - the mysterious guest Stunned by the mysterious sunset, strange appearance
Stunned by the mysterious sunset, strange appearance